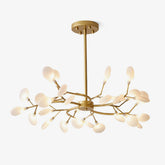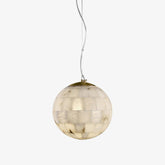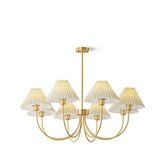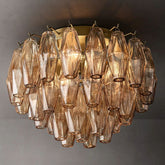Lighting Size & Installation Guide
How to Calculate the Right Size Light Fixture for a Room
When selecting a light fixture, you need to ensure it's appropriately scaled to the room size. The wrong size can affect both aesthetics and functionality. Here are the professional guidelines to help determine the correct light fixture size:
Lighting is not only functional but also a key design element in any room. Choosing the right size light fixture is essential for balancing the overall design of the room and ensuring adequate illumination. In this guide, we’ll cover how to calculate the ideal size for light fixtures based on room dimensions and provide room-specific tips for all types of lighting, including chandeliers, pendants, flush mounts, sconces, and more.
1. GENERAL FORMULA FOR FIXTURE DIAMETER
The simplest way to calculate the right size of a ceiling light for a room is to use the following formula:
- Step 1: Measure the length and width of the room (in feet).
- Step 2: Add these two numbers together.
- Step 3: Convert the total sum to inches. This number will give you the ideal diameter of the light fixture.
Example:
For a room that is 12 feet wide and 14 feet long, you would add 12 + 14 = 26 feet. Convert this to inches (26 inches), so the recommended diameter for a chandelier or pendant light would be around 26 inches.
2. HEIGHT OF A LIGHT FIXTURE
The height of the fixture is equally important, especially in rooms with varying ceiling heights. To determine the ideal height:
- Step 1: Measure the height of the room (in feet).
- Step 2: Multiply the height by 2.5 to 3 inches. This range provides the appropriate height for the fixture.
Example:
In a room with a 10-foot ceiling, the fixture should be approximately 25-30 inches in height (10 feet x 2.5-3 inches = 25-30 inches).
3. HANGING HEIGHT OF FIXTURES
For rooms where you’re hanging light fixtures above surfaces, such as dining tables or kitchen islands, the hanging height is critical to ensure the fixture is neither too high nor too low.
- Above a Dining Table: The fixture should hang about 32 to 36 inches above the surface of the table.
-
Above a Kitchen Island: Pendants should be hung 32 to 36 inches above the countertop for optimal task lighting.

4. MULTIPLE PENDANTS
If you're hanging multiple pendants above a kitchen island or a long dining table, the general rule is that each fixture should be about 1/4 the length of the surface below.
Lighting Guide by Room Type
Room Type Recommended Fixture Size Types of Lighting to Consider Hanging Height and Spacing Tips Living Room Use the formula: Length + Width (in feet), convert to inches for diameter. Chandeliers, pendant lights, flush mounts, floor lamps, table lamps. Chandeliers and pendants should hang 7 feet above the floor. Flush mounts work best for rooms with lower ceilings. Dining Room Fixture should be 1/2 to 2/3 the width of the dining table. Chandeliers, linear pendants, wall sconces. Hang chandeliers or pendants 32-36 inches above the table surface. Consider using multiple pendants for longer tables. Kitchen Each pendant should be 1/4 the length of the island or counter. Pendant lights, recessed lights, under-cabinet lighting, track lighting. Pendants should hang 32-36 inches above the countertop. Space multiple pendants evenly over the island or dining area. Bedroom Length + Width (in feet), converted to inches for fixture diameter. Flush mounts, semi-flush mounts, bedside lamps, wall sconces, floor lamps. Bedside lamps should be eye-level when seated. Use flush or semi-flush mounts for ambient lighting, and add sconces for task lighting. Bathroom Use the room dimension formula for general ceiling lights. Vanity lights, sconces, flush mounts, recessed lights. Sconces should be mounted 65-70 inches from the floor, and 24 inches above vanity mirrors for proper task lighting. Entryway/Hallway Length + Width formula for entryways. For hallways, use evenly spaced lights. Chandeliers, flush mounts, wall sconces. Chandeliers in entryways should hang at least 7 feet from the floor. In hallways, space lights evenly, about every 8-10 feet. Home Office Room dimension formula for general lighting. Desk lamps for task lighting. Flush mounts, desk lamps, recessed lights, task lighting. Desk lamps should provide focused lighting for work surfaces. Consider recessed lights or track lighting for larger offices. Detailed Room-by-Room Installation Tips
LIVING ROOM
Chandeliers and Pendants: These are the focal points of the living room, especially in rooms with higher ceilings. To size appropriately, use the room dimension formula and ensure the fixture is in scale with the room’s layout. A general rule is to ensure there is at least 7 feet of clearance between the fixture and the floor.
Task Lighting: Table and floor lamps add layers of light that are perfect for reading or highlighting specific areas of the room. Ensure that floor lamps are proportionate to the size of the furniture they accompany.
DINING ROOM
Chandeliers: As the centerpiece of the dining room, the chandelier should be wide enough to complement the size of the dining table but not so wide that it overwhelms the space. A diameter of 1/2 to 2/3 the table width is a good guide.
Multiple Pendants: For long rectangular tables, two or three smaller pendants spaced evenly above the table create a balanced look.
KITCHEN
Pendants Over Island: These provide crucial task lighting for food prep and should hang 32-36 inches above the surface. Make sure that each pendant is about 1/4 the length of the island to provide sufficient coverage without overwhelming the space.
Under-cabinet Lighting: This helps illuminate countertops and adds a layer of task lighting that’s critical in kitchen workspaces.

BEDROOM
Ceiling Fixtures: Bedrooms benefit from soft, ambient lighting. Use the room dimension formula to ensure the ceiling fixture is properly scaled. Semi-flush or flush mounts work well for general lighting, while sconces or bedside lamps provide focused task lighting.
Task Lighting: Bedside lamps or wall sconces should be proportionate to the size of the nightstands and the bed. The lamp height should be roughly at eye level when sitting in bed.
BATHROOM
Vanity Lighting: For task lighting, place sconces on either side of the vanity mirror to minimize shadows. These should be mounted 65-70 inches from the floor, and spaced appropriately for even lighting.
Ceiling Fixtures: Use the room dimension formula for ceiling fixtures like flush mounts to ensure enough ambient light in the space.
ENTRYWAY
Chandeliers: The entryway is the perfect spot for a statement chandelier. Use the length + width formula to determine the diameter, and ensure the fixture

- Choosing a selection results in a full page refresh.









